(SITU)
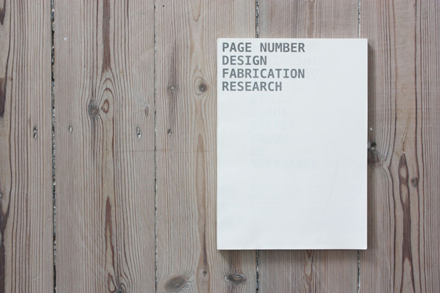
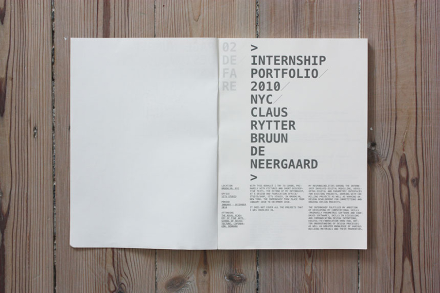
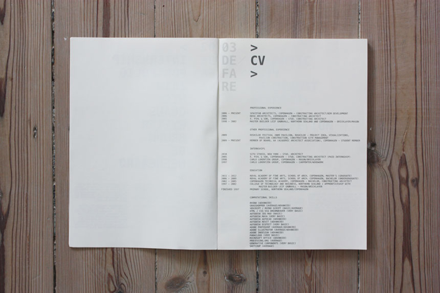
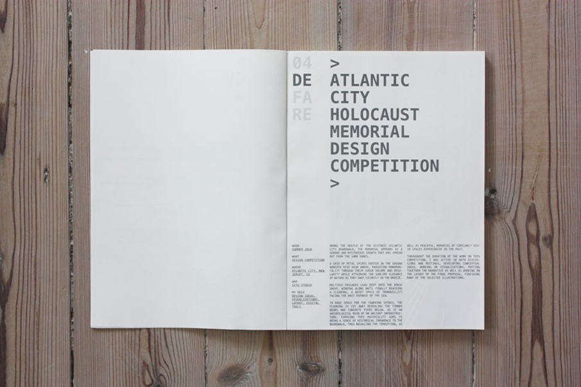
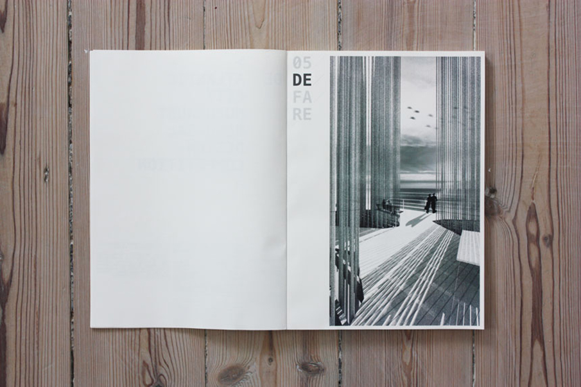
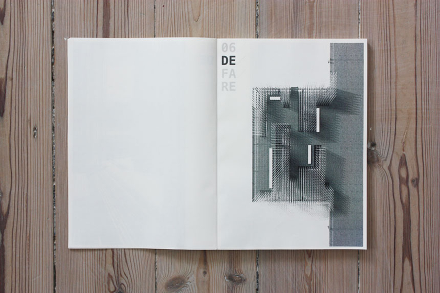
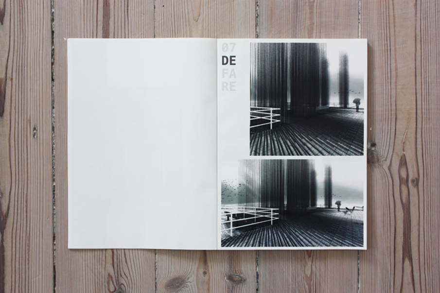
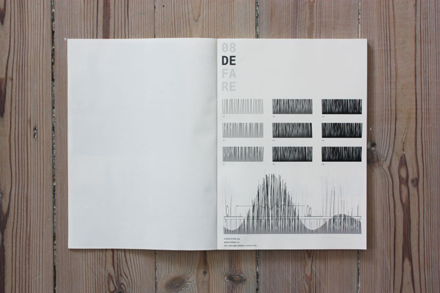
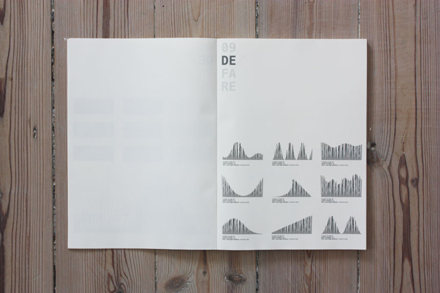
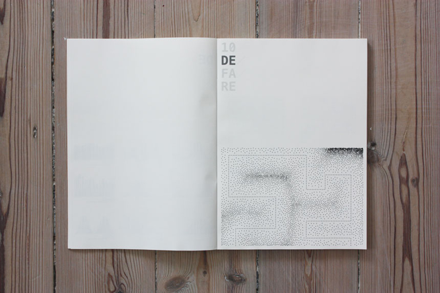
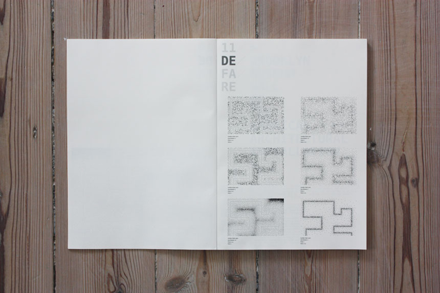
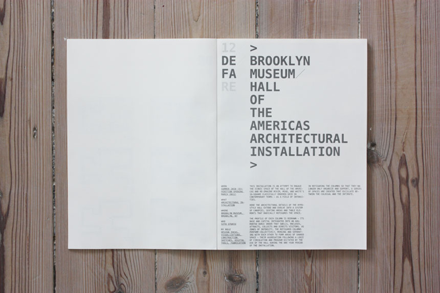
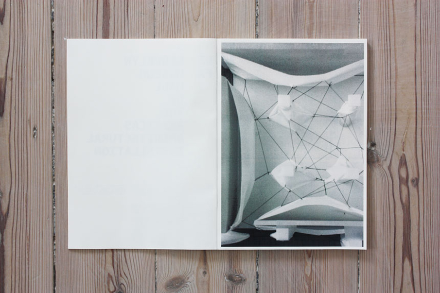
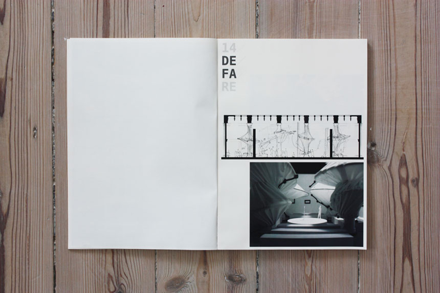
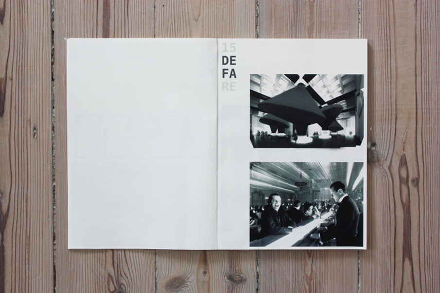
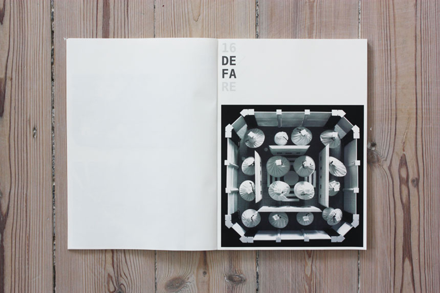
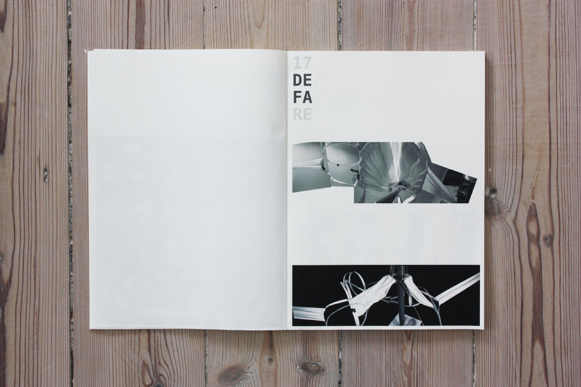
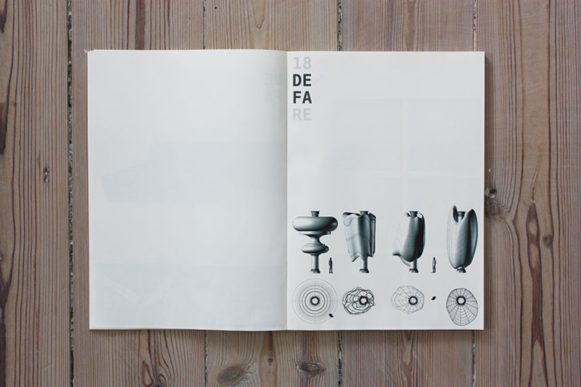
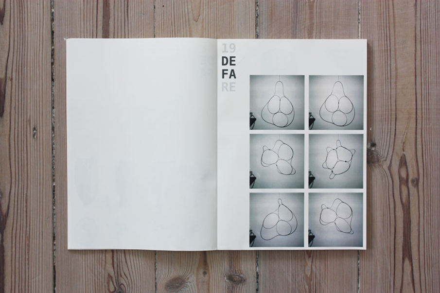
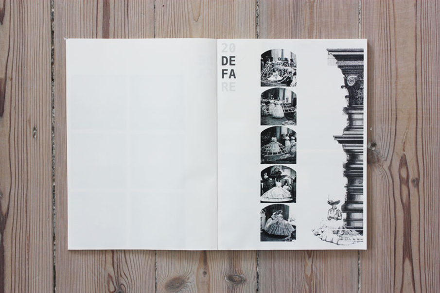
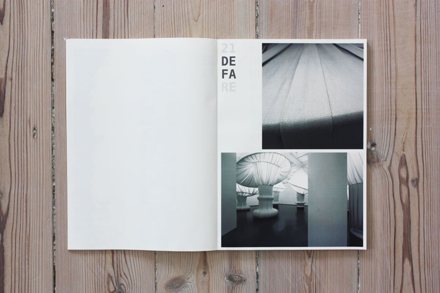


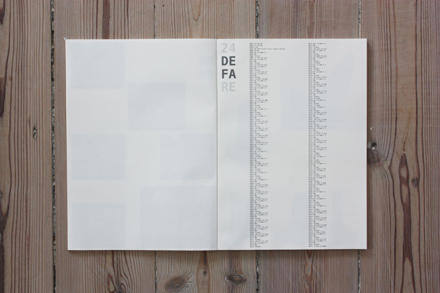
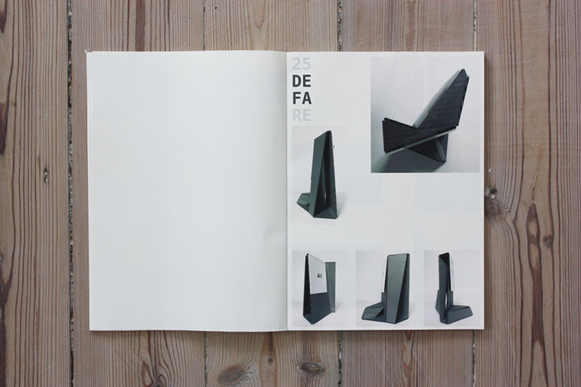
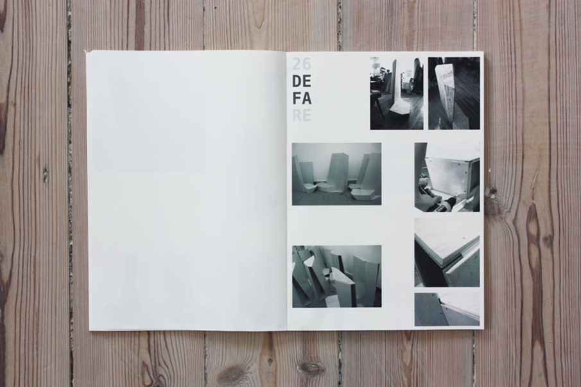
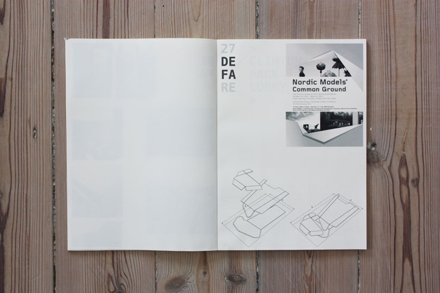
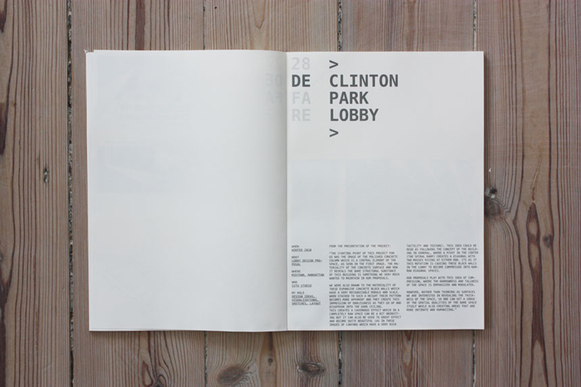

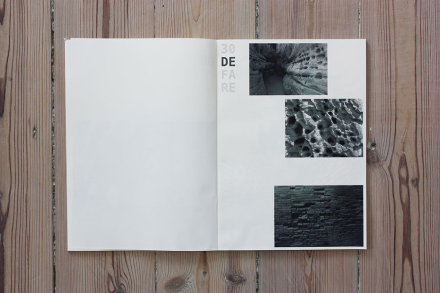
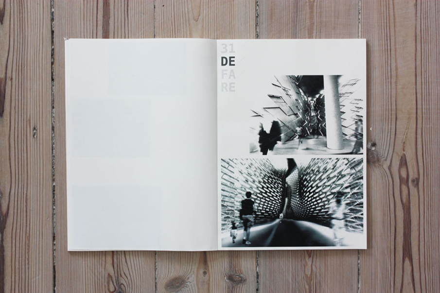
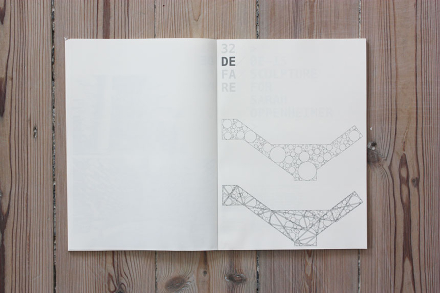
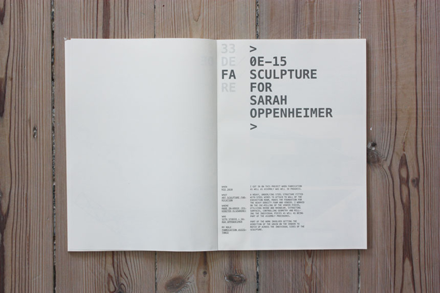
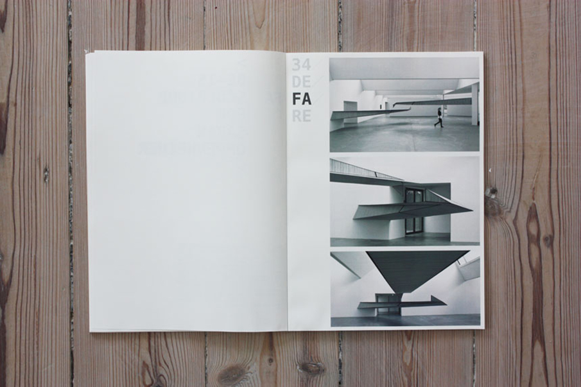
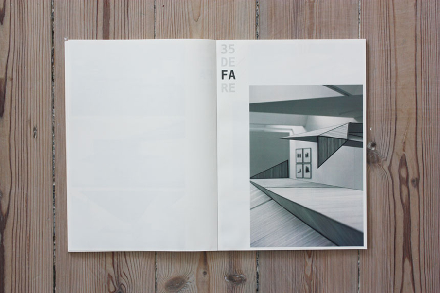
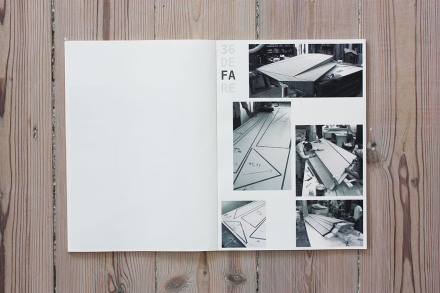
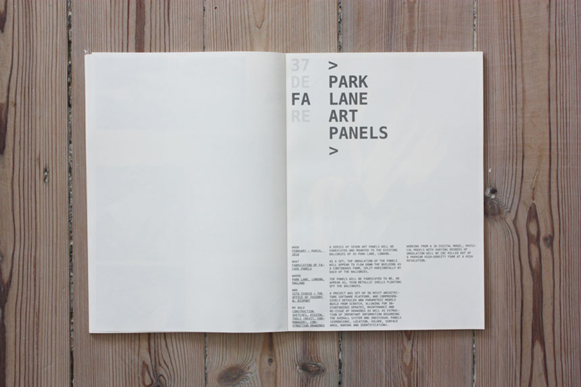
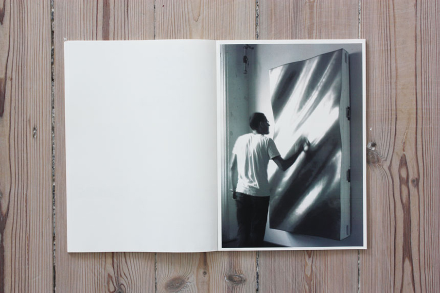
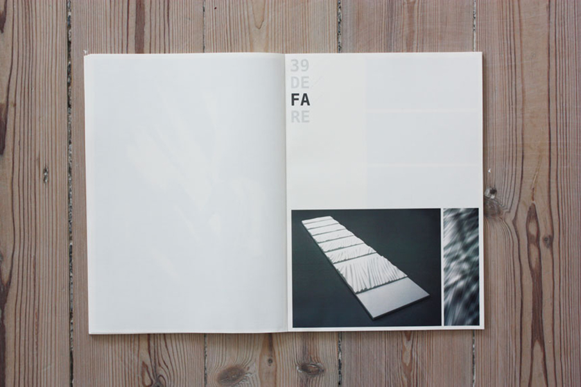
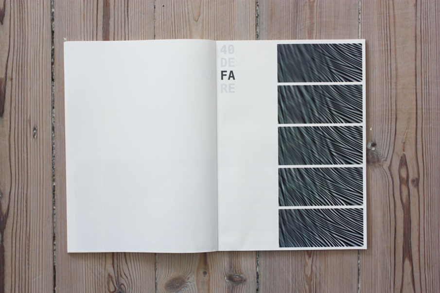
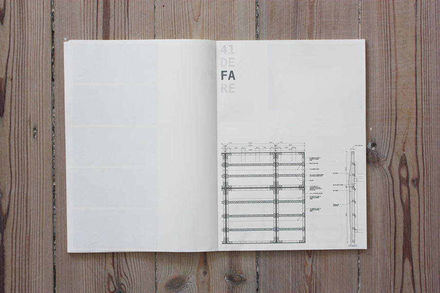
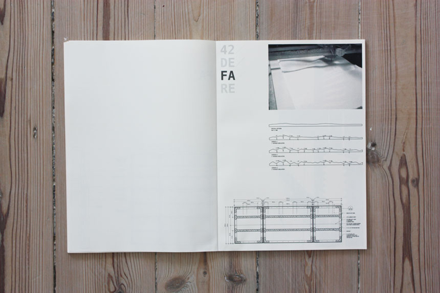
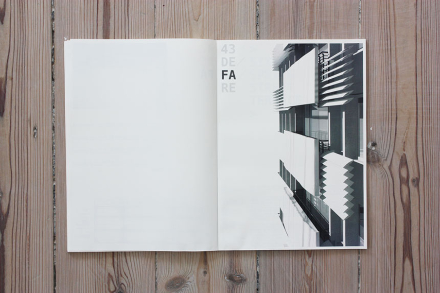
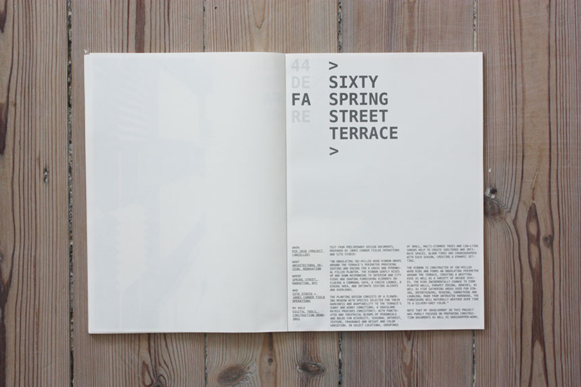
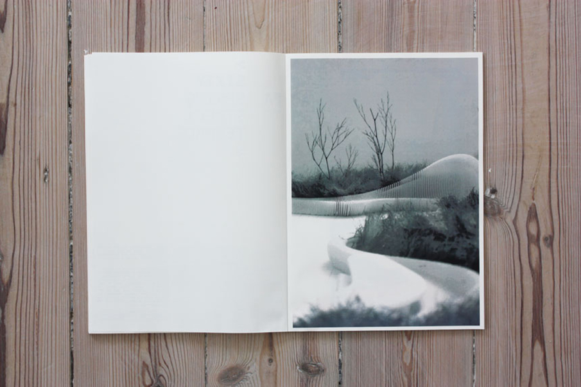
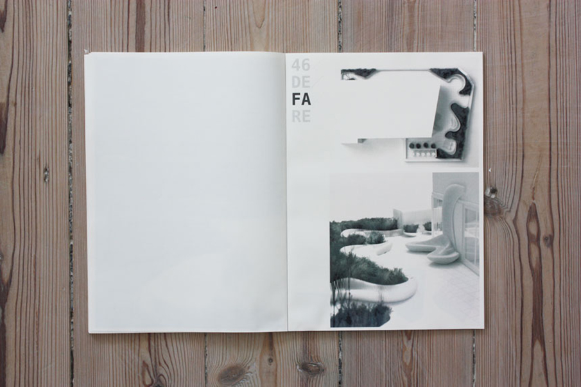
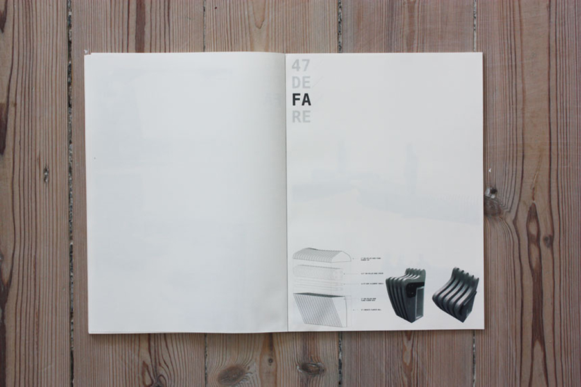
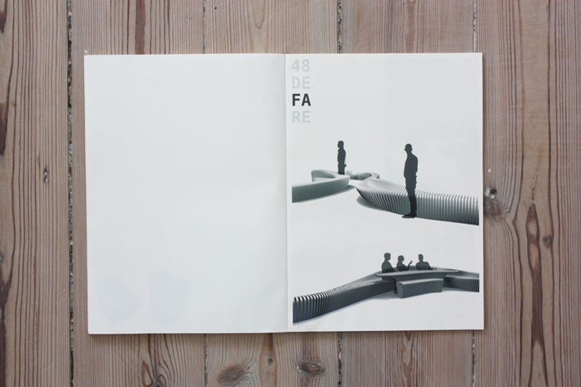
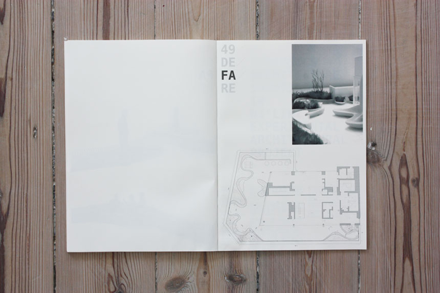
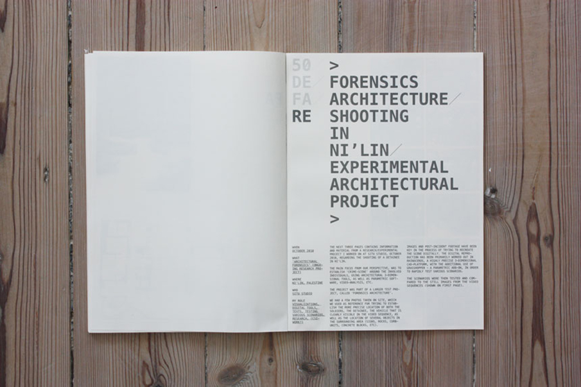
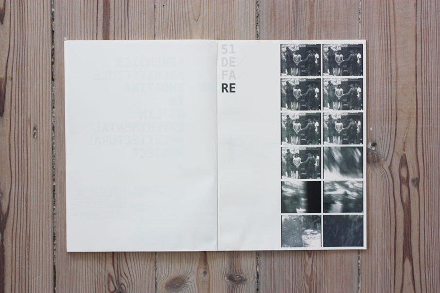
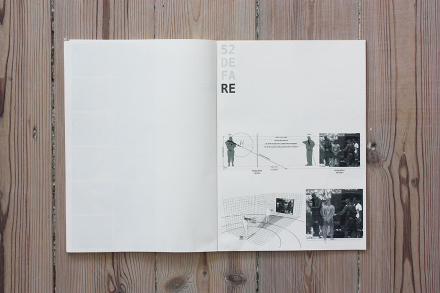
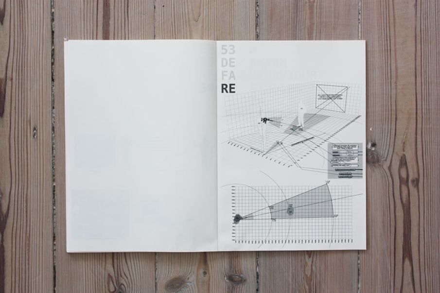
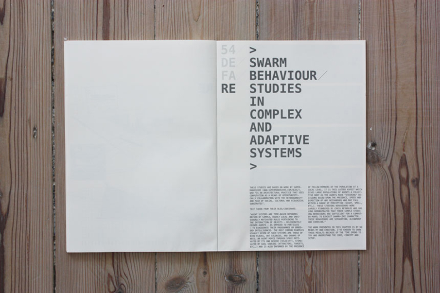
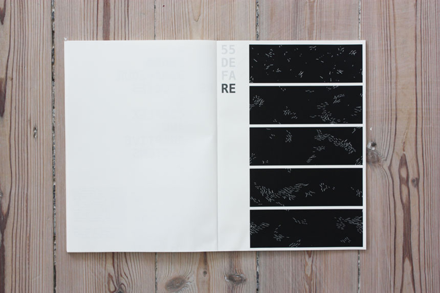
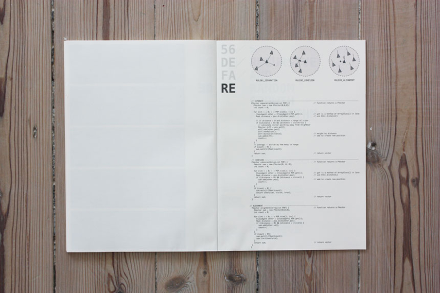
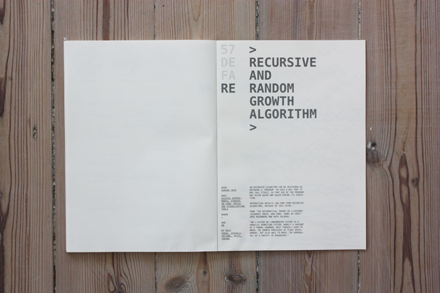
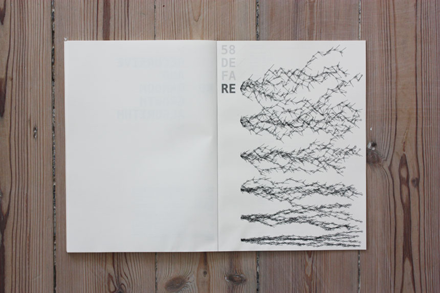

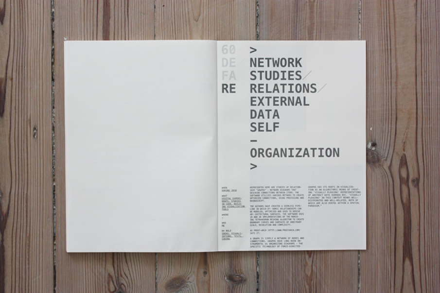
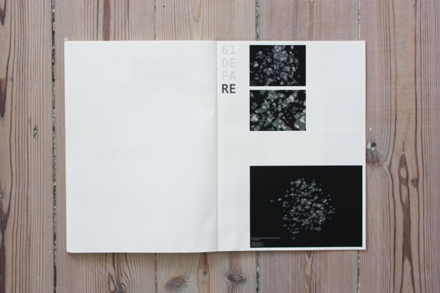
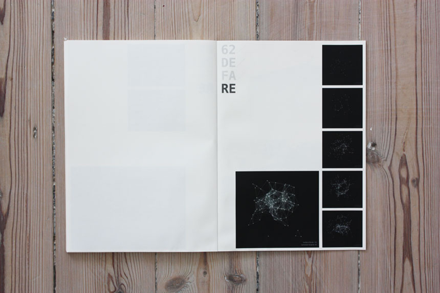
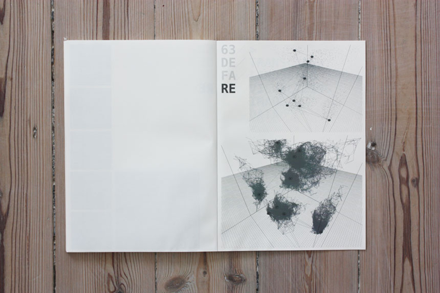
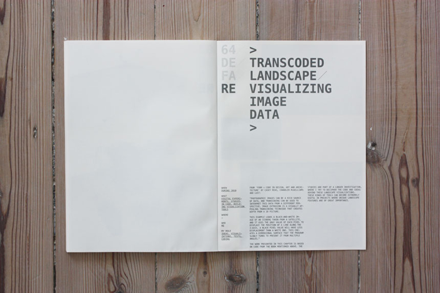
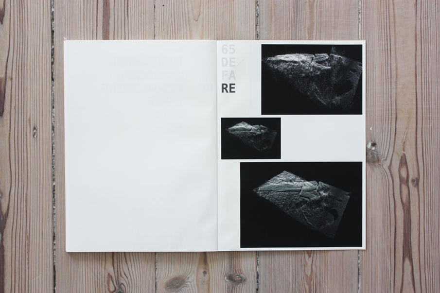
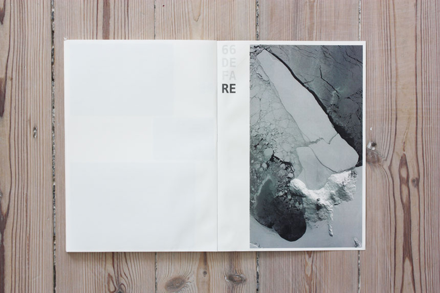
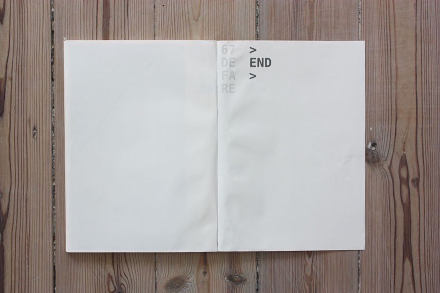
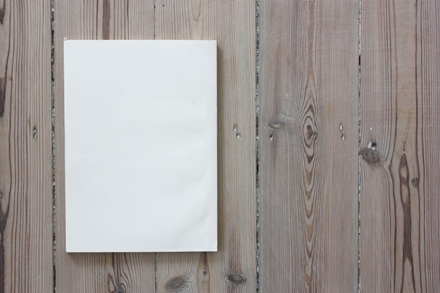
Her forsøger jeg, primært gennem billedmateriale og korte, beskrivende tekster, at beskrive det arbejdsmæssige omfang min tid i New York indeholdt, tilbage i 2010. Tegnestuen var et fabrikations-studio / design-studio / arkitektur-studio, nok primært i denne rækkefølge, og blev kaldt Situ Studio (nu SITU) og ligger stadig, i dag, i Brooklyn, New York.
Publikationen dækker ikke alle de projekter jeg var involveret i gennem det års tid jeg tilbragte ved virksomheden, fra januar til december 2010, men forsøger mere at forklare det spæn i opgaverne, min indsats afdækkede ved tegnestuen - mine ansvarsområder gennem perioden involverede, bl.a. digital modellering, projektudvikling ifm. digitale og parametriske interfaces for nye såvel som eksisterende projekter, arbejde med design- og koncept-udvikling, konceptuel arkitektonisk udvikling og projekt-udvikling ifm. konkurrenceprojekter, igangværende projekter og ikke mindst research-projekter (initieret af hhv. tegnestuen selv, men også koblet op under andre, større organisatoriske projekt-strukturer).
Min tid ved SITU var intet mindre end fantastisk, og jeg fik i højeste grad udfyldt min ambition om udviklig af mine digitale egenskaber, mine engelsksprogede, faglige egenskaber, afprøvning af det nyligt indlærte arkitekturfaglige og en generel forståelse for miljøet og den daglige gang på en lidt alternativ tegnestue-opsætning.
Af de førnævnte digitale udviklingstrin, skal her primært forstås beherskelse af parametrisk software-programmer så som Grasshopper til Rhino (herunder RhinoScript samt delvis Python-scripting, og en lang række andre tredje-part-plugins og forbindelse mellem det digitale workflow og fabrikationsdelen) og videreudvikling af allerede etablerede egenskaber i og omkring Autodesk Revit Architecture.
Herudover deltog jeg i mange og lange projekt-orienterede diskussioner med resten af tegnestuen og partner-staben samt formidling af design-intentioner og digital-til-fabrikation-know-how (gennem ugentlige “pin-ups” / “design presentations” / “design-intents”).
Ovenstående vidner, for mig selv, om at jeg i allerhøjeste grad fik fuldført mine egne ambitioner for arbejdet, og jeg tog også hjem til København igen med rosende ord og skriftlige anbefalinger for mit videre, faglige virke, samt et stående tilbud om ansættelse, skulle jeg have lyst til at vende tilbage til New York.
Nedenstående er et forsøg på, ganske kort, at opsummere mit forløb gennem projekterne.
Brooklyn Museum: Hall of The Americas
reOrder plays with the ideals of proportion and ornament that figure so centrally in the original Great Hall, which embodies the order, structure and harmony typical of the Beaux Arts–era. Our design—augmented by a new set of ordering principles that challenge the colossal scale of the space and the regularity of its grid—transforms the ornamental logic of the classical order in service of the complexities of a contemporary institutional program.
Building upon techniques developed in the textile industry for folding and gathering, a system of flexible fabric canopies disrupt and animate the columns that once ordered the space. These artistic interventions, combined with thermoformed benches and tables, create a unique forum for public interaction and assembly within this ever-evolving institution.
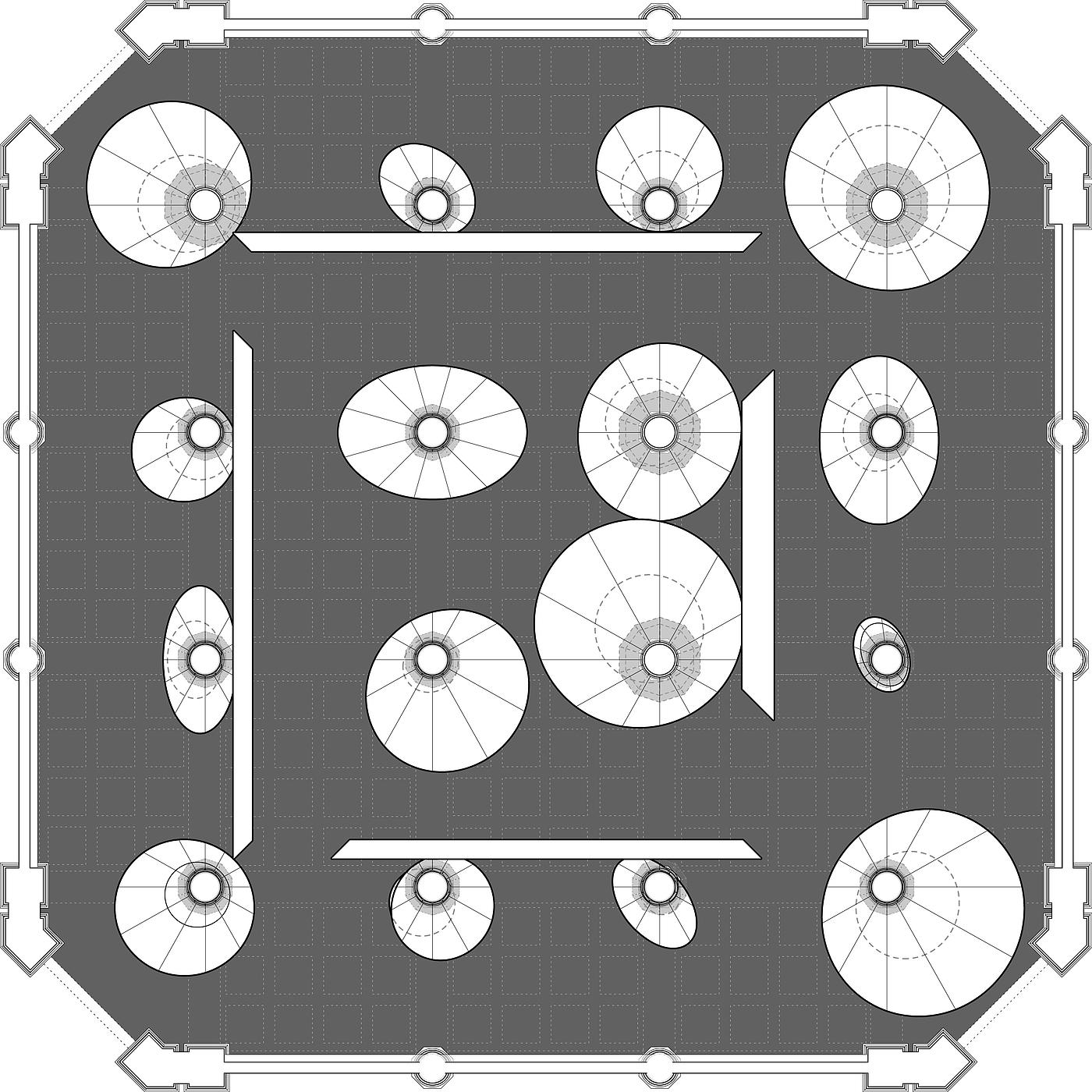

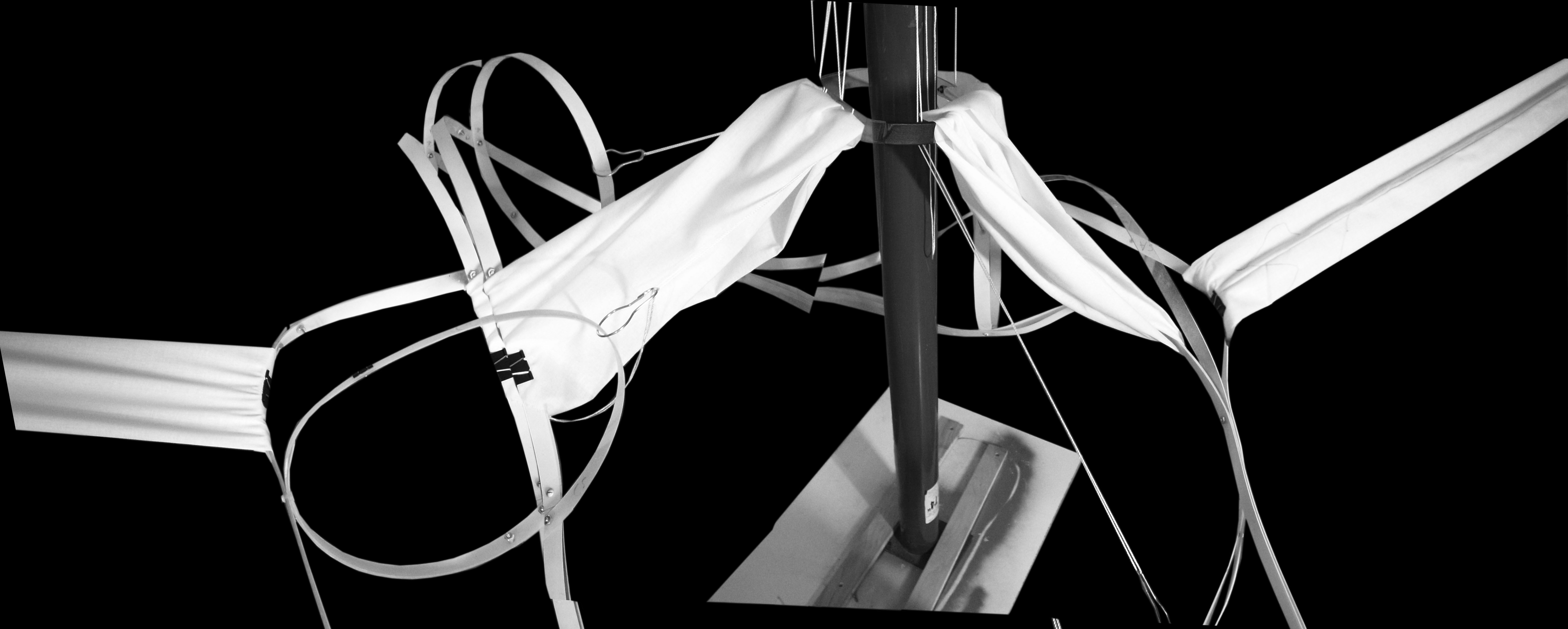
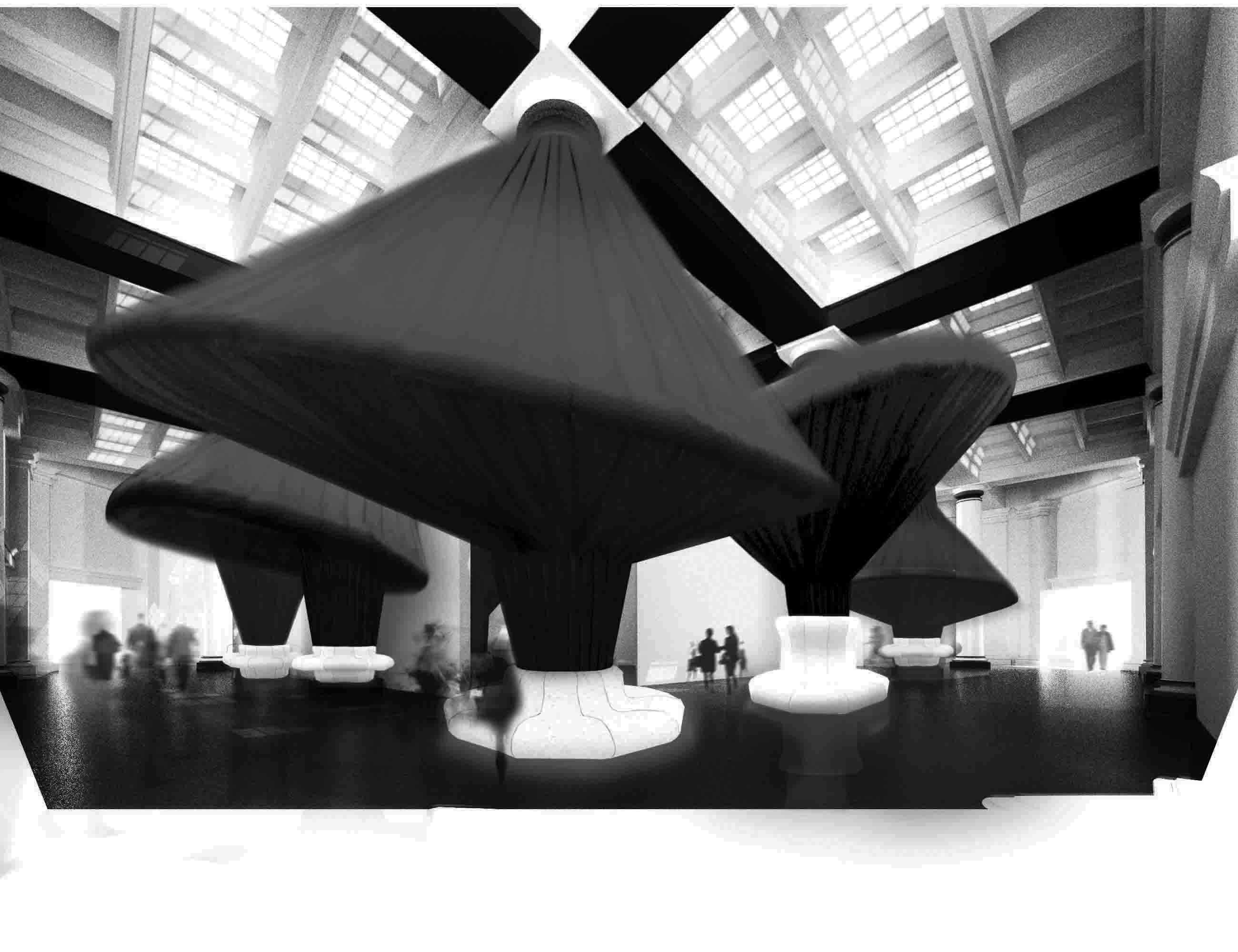

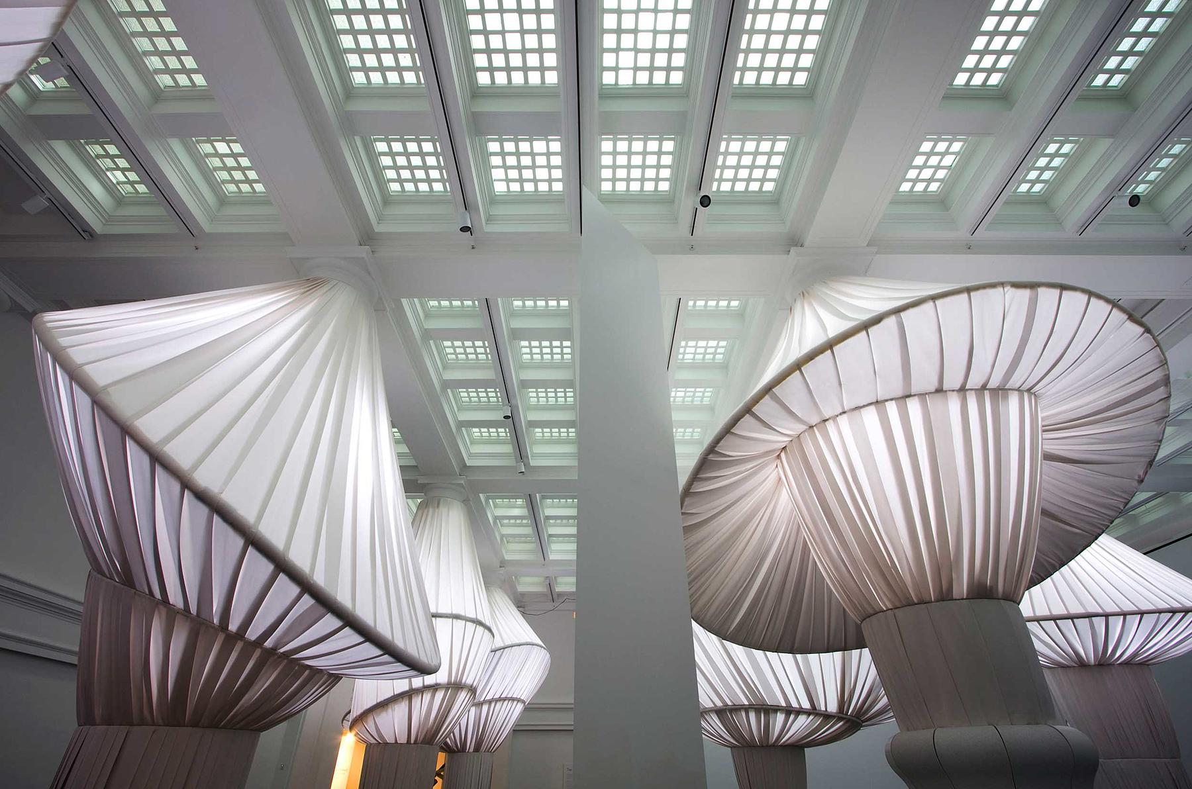
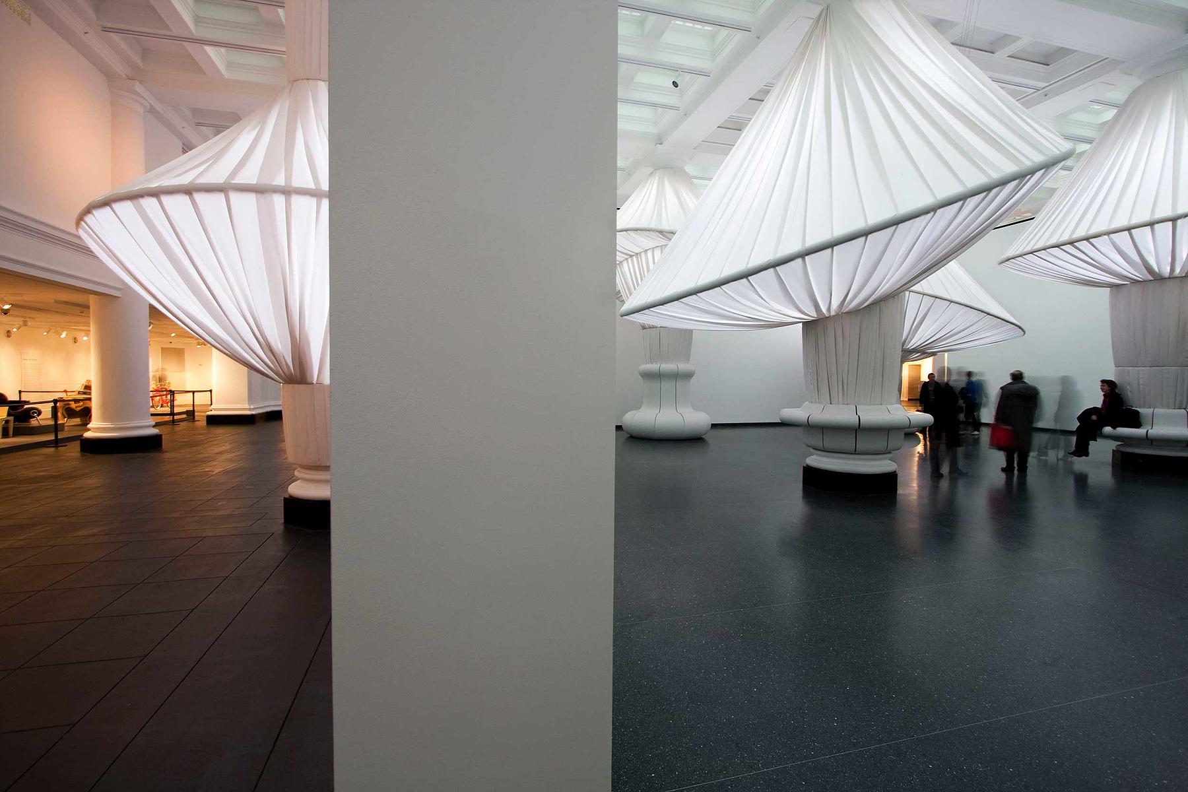
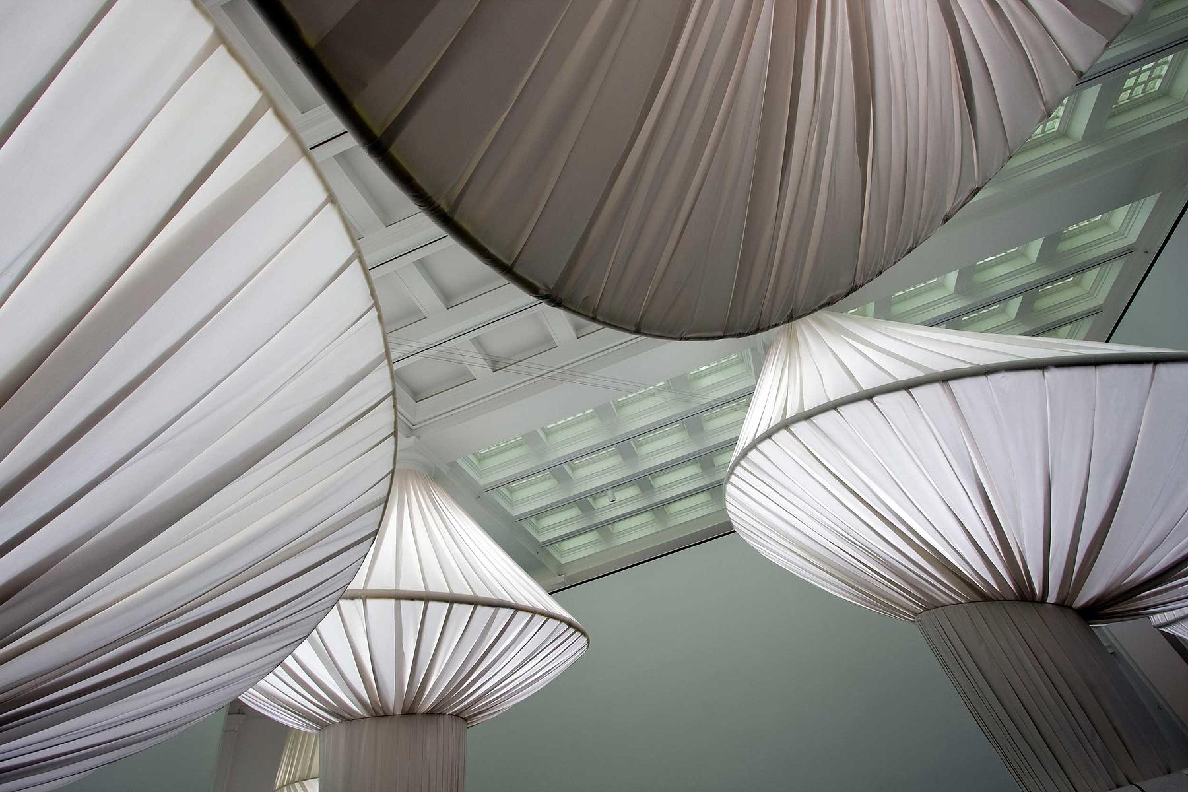
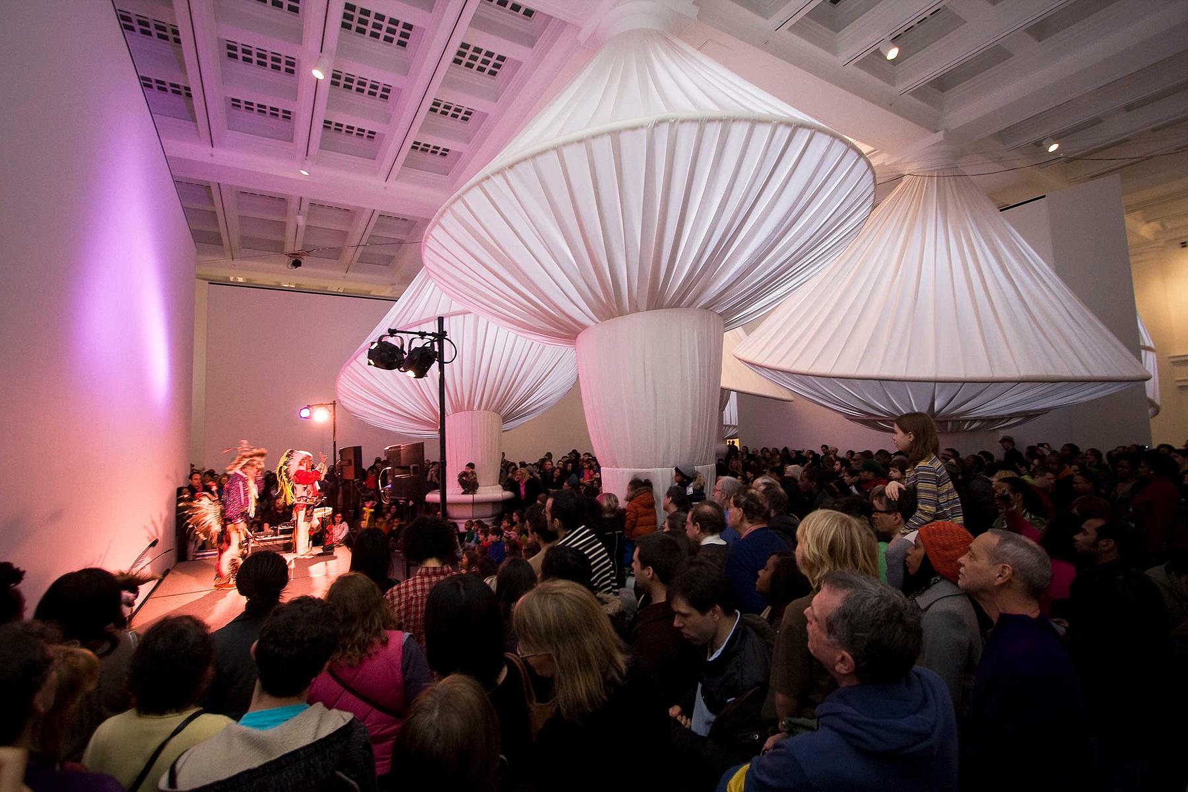
Atlantic City Holocaust Memorial
Competition Proposal
Amidst the bustle of the historic Atlantic City boardwalk, the Memorial appears to rise out of the sand dunes growing over and through the antique timber decking. A grid of metal spires rooted in the ground beneath rises high above, radiating a monumental stillness through their sheer density and regularity while registering the elements as they sway gently in the breeze. Multiple passages lead deep into the dense grove, winding along until finally reaching a clearing, a quiet void facing the vast expanse of sea. To make space for the towering spires, the flooring is cut away revealing the timber beams and concrete piers below, as if an archaeological ruin of an ancient infrastructure. Exposing this materiality aims to bring a sense of historical immanence to the boardwalk, recalling the terrifying, as well as peaceful, memories of similarly vivid spaces experienced in our individual histories.
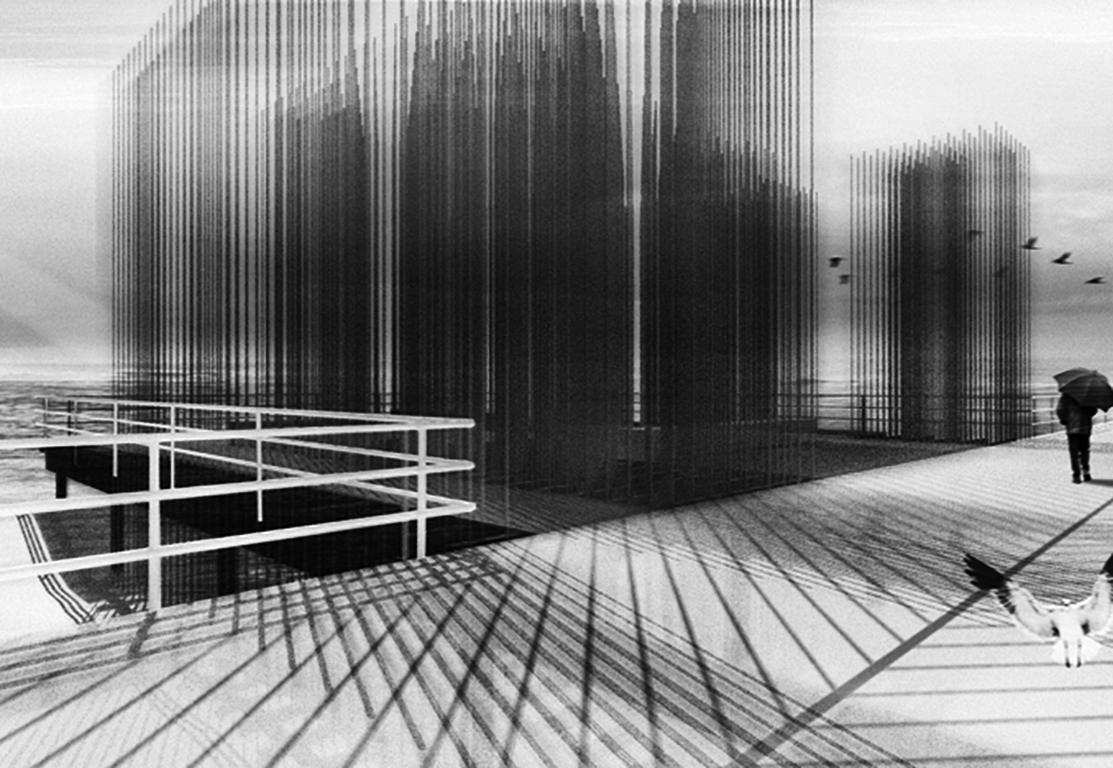
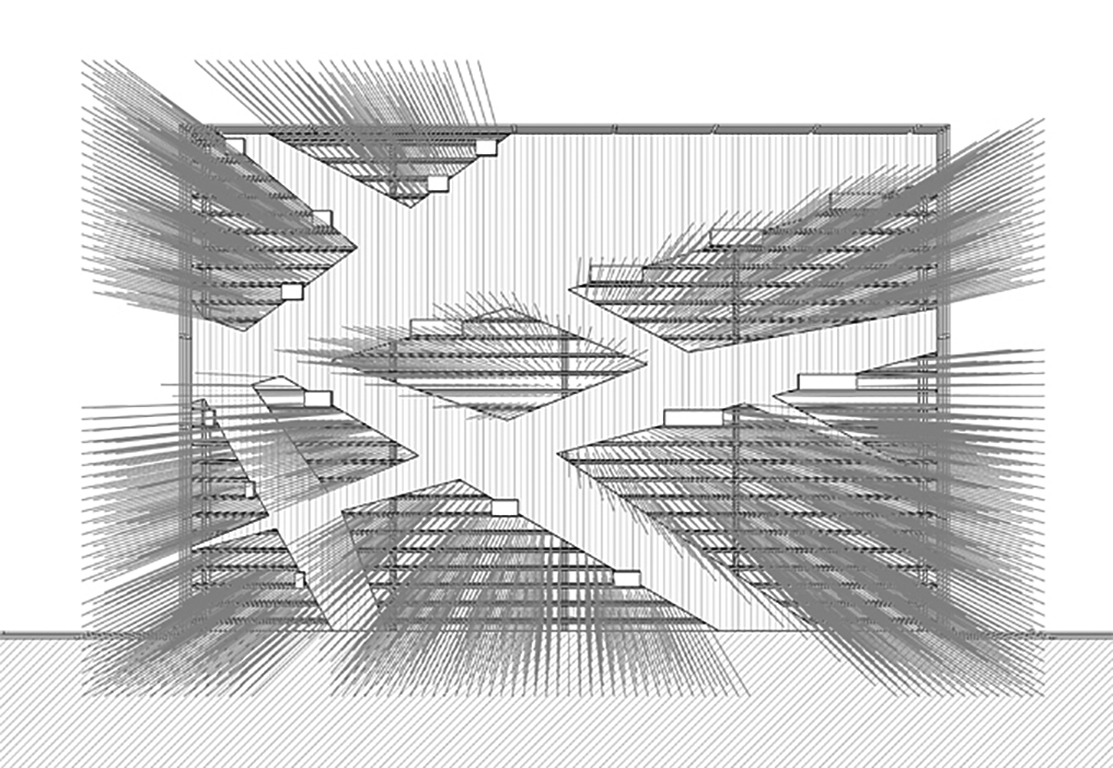
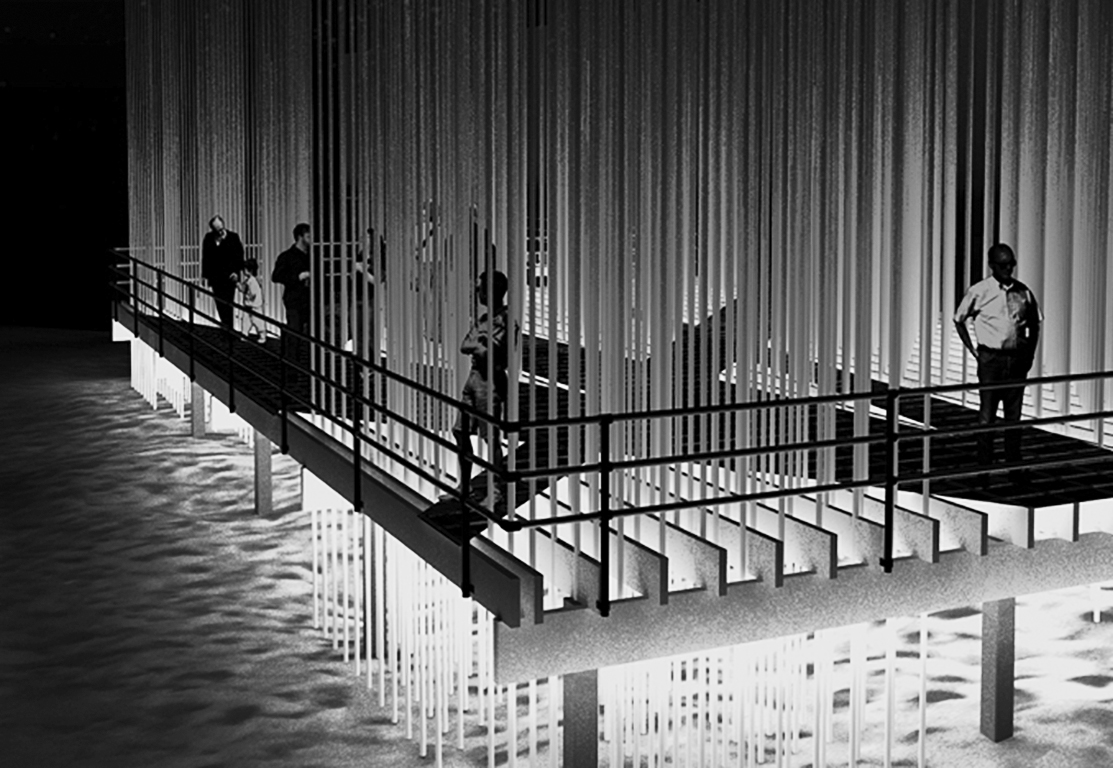
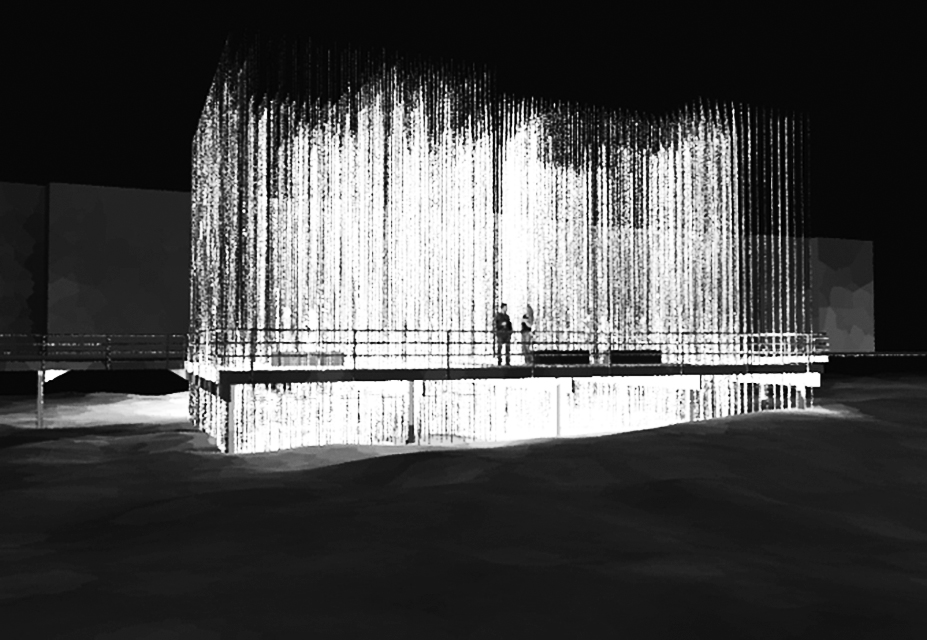
Nordic Models + Common Grounds, Scandinavian House Exhibition
Nordic Models + Common Ground: Art and Design Unfolded was an exhibition organized by Norsk Form in collaboration with the American-Scandinavian Foundation (ASF). The exhibition was curated by the internationally renowned architecture firm Snøhetta, which also designed the installation, in collaboration with Situ Studio. Nordic Models was also the first in a series of programs marking ASF’s centennial. The exhibition offers a visionary look at contemporary Nordic art and design, examining trends and their impact on the global art and design communities. All five of the Nordic countries—Denmark, Finland, Iceland, Norway, and Sweden—were represented.
The exhibition examined architecture, product design, fine art, graphic design, fashion, and photography by 35 artists and designers. This diverse, boundary-crossing body of work demonstrated the many ways in which contemporary Nordic designers are embracing socially responsible design that reflects the egalitarianism inherent to their societies. Moreover, with projects ranging from a violin to textiles, from a public outdoor shelter to lamps made from dried codfish skin, the exhibition demonstrated not only functionality, craftsmanship, and the use of natural materials, but also humor, cultural commentary, and a focus on new technologies.
Read Elaine Louie’s write-up of the exhibition in the Home section of The New York Times.
Or read about it at Scandinavian House (link).
Video: https://www.youtube.com/watch?v=OmJAWL97Fko
Clinton park Lobby
Tekst-beskrivelse + billeder + video.
OE-15 Sculpture (for Sarah Oppemheimer)
Tekst-beskrivelse + billeder + video.
Park Lane Art Panels
Tekst-beskrivelse + billeder + video.
Sixty Spring Street Terrace
Tekst-beskrivelse + billeder + video.
Forensics Architecture, Shooting in Ni’Lin
Tekst-beskrivelse + billeder + video.